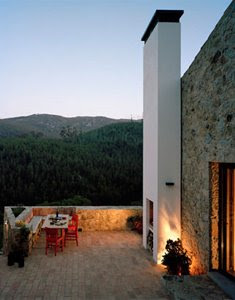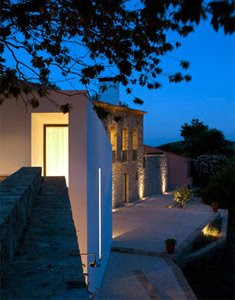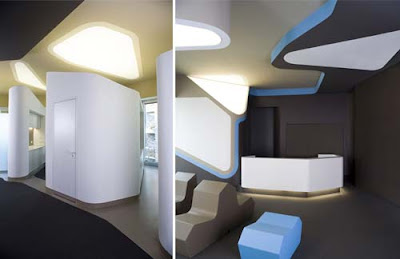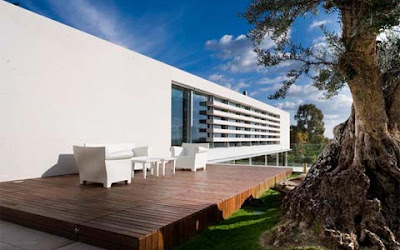
Standard, an Los Angeles based architecture firm have projected a new standard for modern residential design 'Modern Eco Friendly Tree House' located among the trees on a sloped lot in Los Angeles. Tree House is a modern home with luxury features and eco-friendly elements that make it a one-of-a-kind residence. This 167m2 house of concrete, wood and glass boasts a southern exposure with amazing natural vistas and the Los Angeles basin beyond.
A massive ash tree at the front of the house sets the tone for this nature-loving design, complete with passive solar technology for climate control. On the main level, floor-to-ceiling glass opens onto a deck that cantilevers over the hillside. The home’s second level overhangs the concrete deck below. In its entirety, the house boasts a strong horizontal presence with its roof, deck and two storeys, balancing out the tall vertical trees that surround the house.




2010년 12월 22일 수요일
Modern Eco Friendly Tree House by Standard
Contemporary Glass House in Sydney, Australia

Utz-Sanby Architects has designed this luxury glass house / luxury tree house nestled on a steep slope in Sidney among green surroundings. With curved steel beams and a linear architecture the modern premise is nothing but a dream home with contemporary furnishings, large open spaces and warm colors that make you relax.
This contemporary glass house sits among the trees, on a series of concrete piles with treelike steel supports. The linear architecture is enclosed in glass, and surrounded by timber decks that further connect this cool house to nature. "The curved steel beams that frame the decks and floor plate, are reminiscent of a ships prow and hover above the ground," according to the architect.
The angled steel staircase leads up to the front entrance, painted an arresting red shade that really stands out among the green surroundings. Inside, this modern residential design is open and bright, thanks to the abundant windows. The kitchen is a hub of this home, extending out onto a large covered deck, allowing for all-season, all-weather al fresco entertaining.



Box House by Alan Chu & Cristiano Kato

Alan Chu & Cristiano Kato designed this small construction with a simple program sited on an island of the North coast of Ilhabela at 100 meters above sea level, next to two enormous rocks, Sao Paulo, Brazil. The wood used on some doors, windows, staircase, shelves and furniture are leftovers used to mold the white box made of reinforced concrete.
The old existing one-story house with stone walls and clay roof tiles becomes a new building with 2 floors. The 3×5 meters white box is supported on one side by an existing retaining wall and on the other by a wall built with stones, a characteristic of local constructions.



Modern House in Tempe, Arizona | Chen + Suchart Studio

Chen + Suchart Studio Architects projected this stylish modern house addition to the landscape in Tempe, Arizona. The linear structure completely integrates with the surrounding scenery.
With black steel beams and an elegant wooden facade that charms from every angle you look at it, the contemporary custom house design also manages to “bury” a small pool where you can hide from the hot sun.



Modern King Residence by John Friedman Alice Kimm

John Friedman Alice Kimm Architects has designed modern king residence situated in the Sunset Park neighborhood of Santa Monica. The white and green exterior pattern is designed to mimic the dappled light coming through trees. More important, the architects placed the four-bedroom, four-bath house toward the back of the lot, not only creating a large yard in front but also exposing the heart of the L-shaped home to the neighborhood.
“That really confuses people,” Erin says. “People come over and ask, ‘Why did your architects take away your backyard?’ ” For the Kings, the design takes little away. Rather, it gives them a front porch — a patio, actually, that functions as a modern interpretation of the traditional porch.



Quinta da Serra Restoration by Adam Richards Architects

Adam Richards Architects projected the restoration and conversion of a traditional stone Quinta located in the mountains of southern Portugal. To meet the client’s needs, the home restoration project involves the radical re-ordering of the building’s internal spaces. The house has been comprehensively rebuild and extended, with exterior stonework sensitively restored, and married to a dramatic contemporary design that opens it up to the light an the landscape.

Two narrow strips forming a cross in plan, containing functional elements such as stairs and kitchen equipment, overlap each other across three storeys within the stone box of the main house. These define different sized spaces that contain the principal activities, for living, dining, cooking and reading.

Center for Dentistry Hamburg | J. Mayer H. Architects

J Mayer H Architects projected the Center for Dentistry situated in the downtown area of hamburg, germany. The center is made up of free standing core elements divide the open space into different programmatic zones. these elements include independent workstations, an x-ray room and other different medical facilities. one rotating element next to the waiting area transforms a closed examination room into a stage for a medical auditorium. sloped tops of the cores contain indirect lighting with integrated luminous ceilings.
The space is divided by plasterboard forms in blue and brown, and furnished with polyurethane foam chairs. A wall that divides the waiting area from one of the examination rooms can be rotated out of the way, allowing the space to be used as a medical auditorium.


House in Las Rozas by MoRE Arquitectos

MoRE Arquitectos has designed this 460 square meter house located in Las Rozas, Madrid on a sloping lot with South access. The House in Las Rozas program is divided in three different spaces: private area, household servants and guest rooms. The project is created around the fold of a plane and the creation of spaces.
A horizontal plane, white, is adapted to the rise of the lot, resting gently and evolving the program. This plane, folds and unfolds generating transitions and relationships. The second vertical plane, black, articulates the space generated by the first plane. A series of boxes arrange the property program allowing the continuity and fluidity of the house.




