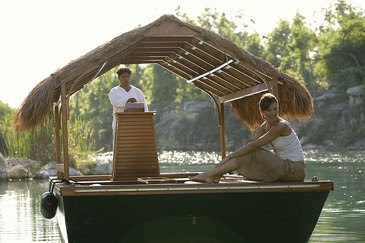
This is a new restaurant located in Rotterdam harbor, right between the boats and the cranes, Dutch that was designed by Tjep and has been nominated for the Dutch Design Awards 2006. This cool restaurant is called Fabbrica, a new Italian restaurant. Fabbrica meaning factory in Italian, they envisioned the canteen of a very special factory: a very romantic factory where pleasure is produced for guests.
Like in the canteen of a factory you will find long tables and benches at Fabbrica, but than colored in Italian ice-cream shop style colors: pink and pistachio green. The oven is placed in a huge tank, covered with italian mosaic. A large wall composed of crane elements is use to store wood to fire the oven. Every detail combines industrial sturdiness with soft colors or decorative elements.


Tjep Designer chose not to intervene with the authentic industrial character of this nineteenth century warehouse so they left all the structures in original state. The walls for example are left intact, in several places large glass panels were placed in front of them covered with Italian wallpaper patterns. The result is that the patterns seem to float in front of the wall in a complex game of reflections. Lovers get to sit in a train structure that floats in the center of the space.


The logo of Fabbrica is based on a font in which the point on the i resembles the beautiful shape of a hand made pizza, but one can also see a full moon, as it enlightens Fabbrica at night.












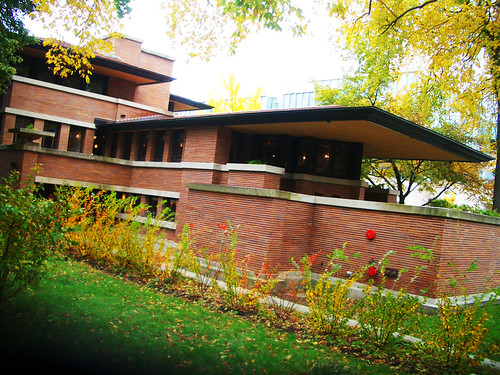
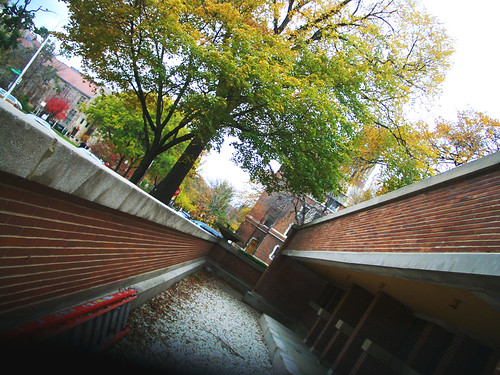




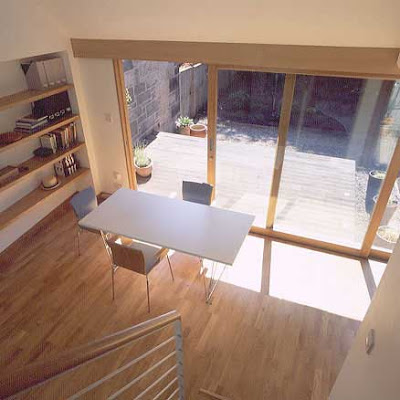




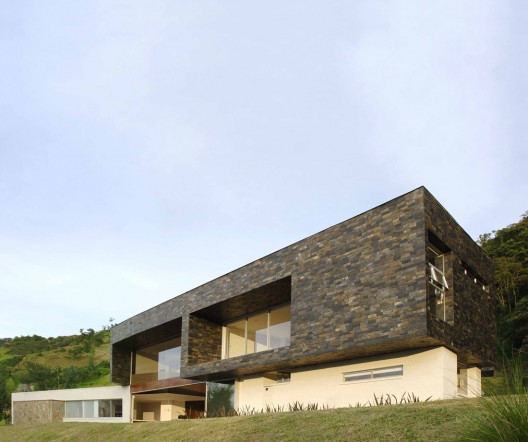
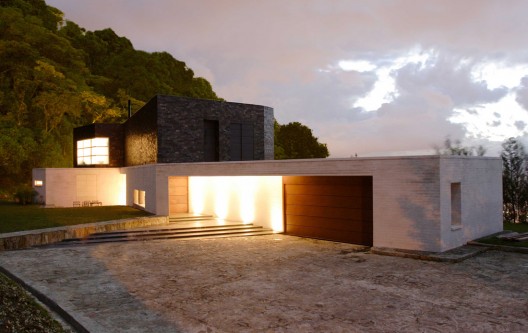
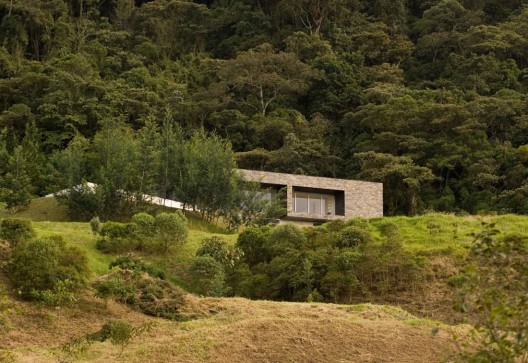
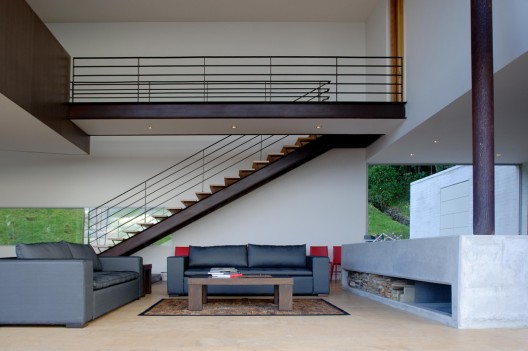
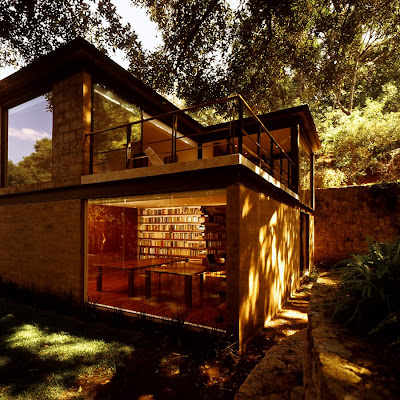
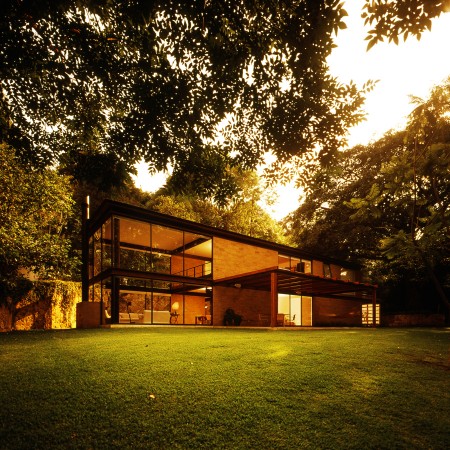
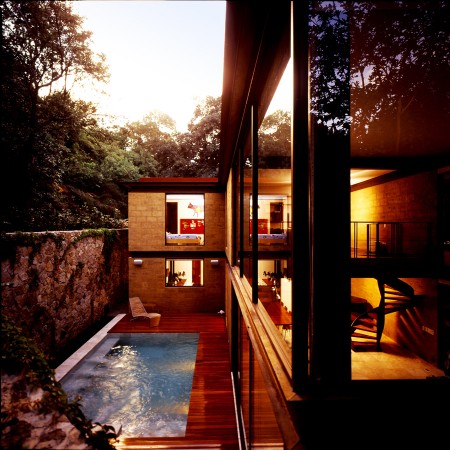
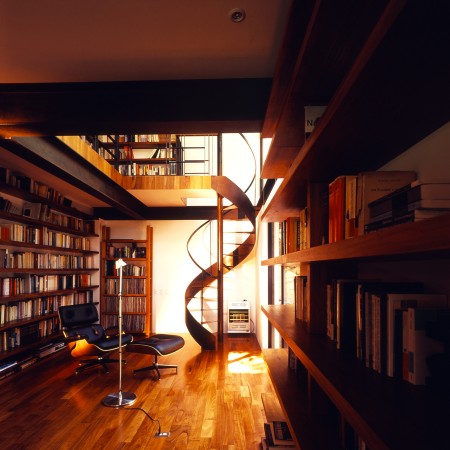




 Seasonal tips for protecting your home when you’re there and when you’re not. Your home is one of your most important investments. By keeping it properly maintained, you can help reduce the risk of a loss and help ensure the safety and well being of your friends and family. This guide provides seasonal tips for all areas of your home, including : Exterior , Electrical, Patio, Interior, Pool, and Driveway.
Seasonal tips for protecting your home when you’re there and when you’re not. Your home is one of your most important investments. By keeping it properly maintained, you can help reduce the risk of a loss and help ensure the safety and well being of your friends and family. This guide provides seasonal tips for all areas of your home, including : Exterior , Electrical, Patio, Interior, Pool, and Driveway.





