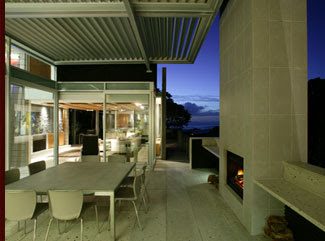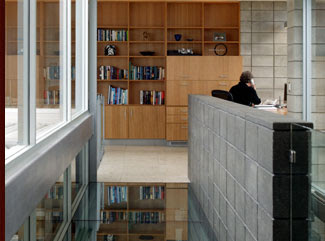
Located in West Coast Beach, this lovely residence that was designed by Malcolm Taylor, has winning the NZIA Auckland Local Award for 2003 & New Zealand Institute of Architecture Resene Supreme Award for 2005.

It a nice residential project in new zealand which is organised around a courtyard and a black honed block wall that rises up through the house to the third floor. This wall forms the spine of the house and marks a split between the main bedroom and other rooms on the top floor and the formal lounge and the main living spaces on the first floor.
Alternative Download Link of Architecture Resene Supreme Award for 2005 in pdf here :

Architecture Resene Supreme Award for 2006 :

Architecture Resene Supreme Award for 2007 :

.


The wall also discloses a dramatic two-storey wall of glass, beyond the main courtyard, that reveals a view to Lion rock as you ascend to the third level study.


You gain access via a flight of stairs that actually cantilevers from the black wall. Once on the third level access to the main bedroom is via a glass bridge. Like all the bedrooms, it has a viewing deck to either Lion or Monkey rock.

A stand of one hundred-year-old pohutukawa trees protects the north-facing main courtyard, giving natural privacy and screening from the sun and sea breezes. The trees also provide a natural framing for two distinct diagonal views to the iconic Piha landforms, Lion & Monkey rock.

The courtyard has become the front door & wind direction rather than protocol determine the entrance point into the house. As you approach from below the courtyard living level, the gantry-like steel stairs wrap around a perforated 4.5-meter stainless steel water column that also marks the entrance.

The interior showcases a layering of materials that builds up the spaces. Floating Tasmanian oak acoustic panels carry lighting, security & sound. Above the panels are glimpses of the contrasting raw pre-cast and speed-floor ceiling structure. Service bulkheads are also designed to form a hierarchy of spaces within spaces.

The exterior of the house is layered through a palette of grey rectilinear concrete elements, glass & black baby Onduline.

In contrast to the angular presence of the beach house, is the rugged essence of Piha. The surf and pohutukawa stands are brought inside at every opportunity through extensive glazed walls.

The environment has inspired the pattern and colour of a large sliding stainless steel wall, and the neon artwork of Paul Hartigan - reminding us of the immense beauty of the West Coast.
댓글 없음:
댓글 쓰기