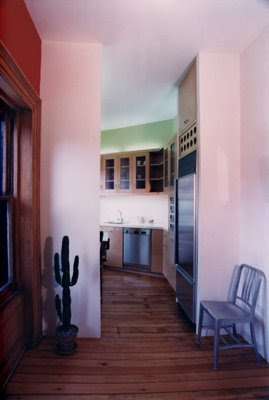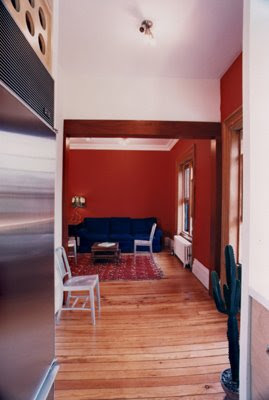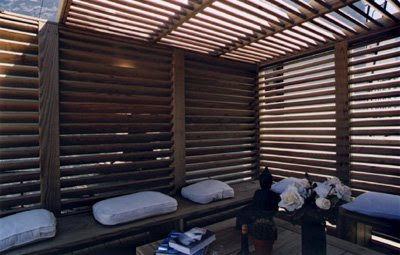
This is a complete project of Artist's Apartment and Rooftop Pavillion by Paul Cha Architects. An intimate 800 square foot apartment is transformed into the pied-a-terre of a young artist. The design addresses the intricate programmatic requirements reflected in the hectic and nomadic lifestyle of the client, as well as orchestrating and detailing the architecture in a way that allows the apartment to feel spatially open and spiritually serene.
Two concerns emerged during the design process : the creation of domestic spaces within an existing irregular building envelope and the important correlation of daylight and view with daily living rituals. These two concerns are interwoven in the creation of an elegant residence reflecting the client's sensibility. Subtle architectural gestures, enmeshing the inward daylight with the outward view, are created to connect the volumetric flow of the public spaces, while the private rooms provide rest and contemplation.

The focal point of the intervention is the mahogany pilaster / lintel, which serves as a division between the Living Room and Dining Room areas, as well as connecting the front window views. A ladder in the stair halway gives acces to the rooftop pavillion.

An 350 square foot pavilion is located on top of an East Village townhouse. The site offers a panoramic view of the Manhattan cityscape from the Chrysler Building to the north, to Battery Park City to the south. Similar to the Chinese garden pavilion typology, where a structure is intricately located within a man made landscape by sensitive visual vistas and spatial movements, the terrace pavilion is perceived as a refuge above the surrounding cityscape.



The structure consisting of folding planes of simple wood framing with tilted slats as infill, filters vistas of the surrounding skyline and provides shading from the sun. The pavilion inspires silence and reflection, purifying thought and the senses within, as a calming oasis above the chaotic cityscape surrounding it.
댓글 없음:
댓글 쓰기