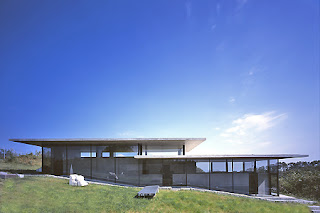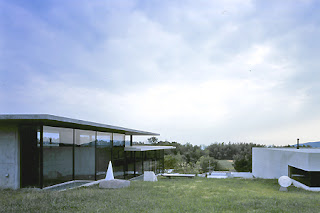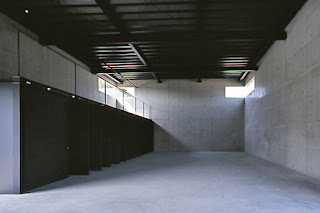

Japanese House on Mt.Yataka
This House is located 300m height above sea on the top of Mountain Yataka. The house that build for the Stone-Sculptor. This house have maximum-opened shelter that can be open to nature and can be protected according to the outside conditions.
The shelter form that have two roof slabs, covers sloping ground and offer the house with four different level floors that following the site slope. These four spaces are connected into one-room space and integrated into its surroundings.



Interior is planed to take in landscape and temperate outdoor climate with glass facade. Although deep eaves and corridor with low-height wall offers buffer zone against sunshine.
The house is made into un-homogeneous space. In Interior by variations of height of wall and ceiling, the degree of opening-sense changes with different floor levels.


photo by Kaori Ichikawa
The optimum material is selected using concrete material that can oppose natural severity. In minimum expression using concrete, I tried to pull out bivalent character of space - transparency and lightness with solid weighty texture (Kazunori Fujimoto).
2010년 12월 20일 월요일
Japanese House on Mt.Yataka
피드 구독하기:
댓글 (Atom)
댓글 없음:
댓글 쓰기